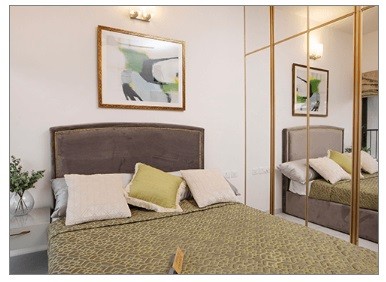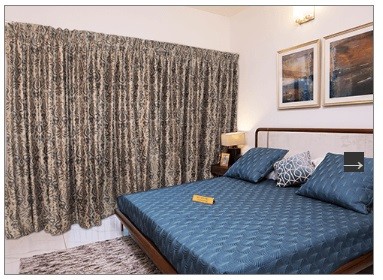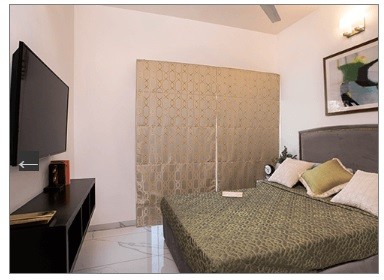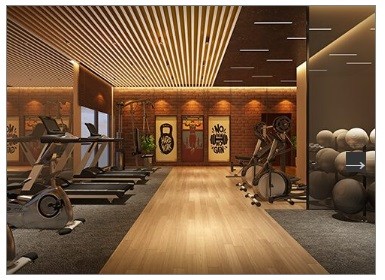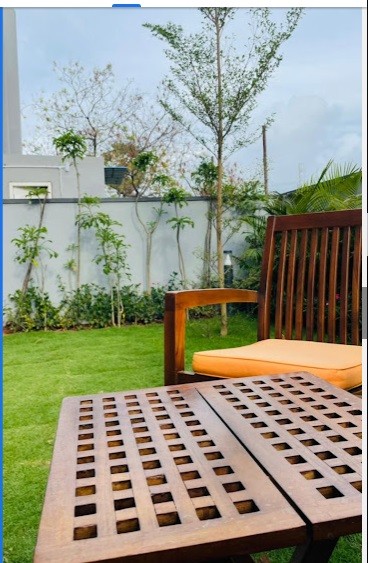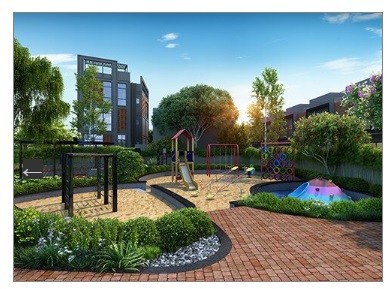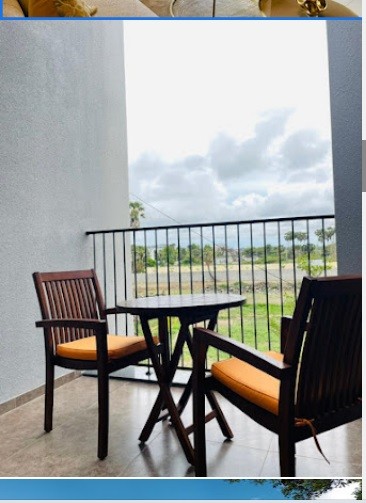3 BHK Villa in OMR Size 1847 Sqft - [Buy] ₹ 1,17,00,000
Contact Seller
Off
0
Freehold
Tiles
Off
Off
1847.00in squre feet
₹11700000.00
Off
Superior Homes
×
A Luxurious Life awaits you!
Casagrand Amberley! The architectural magnificence that spells excellence, comes to chennai.
Contemporary styled villas.
30+ Amenities.
Serene environment, Abundant open spaces and seamless connectivity.
Superior specifications.
Vaastu compliant homes.
Efficiency in Master plan and housing the best product features…
45 Villas set amidst 2.68 acres of land, Casagrand Amberly boasts of an efficient building footprint where 65% of land area is open space.
6m wide Driveways are planned across the site for comfortable vehicular movement.
Serene environment, Abundant open spaces and seamless connectivity.
6m wide Driveways are planned across the site for comfortable vehicular movement.
4800 sq.ft of Best in class Clubhouse designed within the community providing ample indoor amenities for the residents
1 Acre of greenscape sprawled with leisure amenities for all age groups.
30+ Lifestyle Amenities
Casagrand “Amberley” brings you 30+ different amenities that are thoughtfully included to ensure a well engaged healthy lifestyle like.
Party hall, gym, Indoor games room, AV room, Jacuzzi pool and Rooftop yoga deck adds to many interesting features inside the club house.
Multipurpose sports court for games like volleyball, basketball, badminton, etc.
Kid jungle gym, Tot lot and Children play area with rock climbing wall in the park for the kids.
Party lawn and Amphitheatre facilities for social gathering.
Meditation lawn and senior citizen alcove for elders.
The Safest & Most Convenient Homes
With our state-of-the-art security systems in place, you can live carefree and enjoy every moment to the fullest because we’ve made sure your safety is assured.
Digital door lock for added safety and security of every villa
App-based service and maintenance
CCTV surveillance and 24×7 manned security
Unmatched Interior Planning
Conscious efforts have been taken to design the best of living spaces for the comfort of residents. Carefully planned to ensure ample light and ventilation, every home is a delight.
Dedicated foyer at the entrance.
Living room opens up to a Backyard.
First floor has a dedicated family living area.
Dedicated Washing machine provision given in the terrace floor.
front side of the villa are beautifully landscaped with green.
Considering Vaastu..? We got that sorted too…..
All the villas have East or North facing Main entrance door.
No units have SW entrance
All the villas have SW bedroom.
All Villas have either SE or NW kitchen
No Villas have bed headboard in north.
All units have east facing hobs.
No NE & SW cuts is ensured in the villa planning
High-end Specifications for a Superior Lifestyle
Carefully chosen specifications provide an upgraded living experience inside your homes
Wide and fancy Main door with digital door lock.
Sensor light at foyer area.
Sliding door in living area that allows the space to completely open up to the exterior deck.
Wireless mobile charging station is provided in the living and master bedroom.
Premium range of Bathroom fittings of Kohler / American Standard.
Luxurious master bathroom with counter washbasin, rain shower
Bathrooms and the kitchen are thoughtfully fitted with pest-free drains.
Amenities
×
OUTDOOR AMENITIES
7 ROOF TOP YOGA DECK
8 ROOF TOP PARTY CORNER / PATIO
9 OUTDOOR BARBEQUE CORNER
10 SAND PIT
11 ROCK CLIMBING WALL
OSR AMENITIES
12 ENTRY DROP OFF PLAZA
13 AMPHITHEATRE WITH STAGE
14 PARTY LAWN
15 SCULPTURE PLAZA
16 COMMUNITY GARDEN
17 OUTDOOR GYM
18 SEATING ALCOVE
19 KIDS JUNGLE GYM
20 KIDS PLAY AREA
21 TOT LOT
22 MULTIPURPOSE SPORTS COURT
23 REFLOXOLOGY PATHWAY
24 MEDITATION LAWN
25 AROMA GARDEN
26 SENIOR CITIZEN ALCOVE
27 JOGGING / WALKING TRACK
28 SKATING RINK
29 CHALKBOARD WALL
30 HOPSCOTCH
31 CYCLE TRACK
32 BADMINTON COURT
Advantages
×
SCHOOLS
700m from Precious Nursery and Primary School
1.8 km from The School – KFI, Thazhambur
2 km from HLC International School, Karanai
4.0 km from Bala Vidya Mandir School
3.3 km from Hiranandani School, Siruseri
3.6 km from PSBB Millennium, OMR
COLLEGES AND UNIVERSITIES
2.1 km from T S Narayanaswami College of Arts and Science
HOSPITALS
8.3 km from Chettinad Health City
9.2 km from Swaram Hospital & Specialty Clinic, Sholinganallur
10.1 km from Global Hospital, ECR Link Road
10.2 km from Arun Hospital
10.9 km from Gleneagles Global Health City
14.8 km from Dr. Kamakshi Memorial Hospitals
OTHER LANDMARKS
1.8 km from Thalambur Bus Stop
3.2 km from TCS
8.3 km from Infosys
12.1 km from Elcot SEZ
20 Km from Tambaram Railway Station
25 Km from Chennai International Airport
SHOPPING AND ENTERTAINMENT
1.5 km from AGS Cinemas
1.5 km from Vivira Mall
4.2 km from The Marina Mall
4.2 km from PVR Theatre
2.5 km from Agni College of Technology
5.6 km from Sathyabama University
5.9 km from Jeppiaar Engineering College
6.4 km from SRR Engineering College
7.2 km from St. Joseph’s Institute of Technology
Villa
3
3
Off
Off
0
<iframe src="https://www.google.com/maps/embed?pb=!1m18!1m12!1m3!1d148027.4941435832!2d80.17636578277306!3d12.851774533572797!2m3!1f0!2f0!3f0!3m2!1i1024!2i768!4f13.1!3m3!1m2!1s0x3a525b3d96286a91%3A0x4c5e744426dc2102!2sCasagrand%20Amberley!5e0!3m2!1sen!2sin!4v1657880751142!5m2!1sen!2sin" width="600" height="450" style="border:0;" allowfullscreen="" loading="lazy" referrerpolicy="no-referrer-when-downgrade"></iframe>
1.00
SIPCOT-Thalambur Rd, Ramnagar, Thazhambur, Tamil Nadu 600130
On
New Property
₹2850.00
0
- Buy from 1,17,00,000 ₹
- Cost per sqaure feet : ₹2850
- Transaction Type : New Property
- Property Type : Villa
- Ownership : Freehold
- Property ID : 187
- Built-up Area : 1847
- Location : Navalur
-
Builder : ...Hidden...[Contact Owner]
-
Address :
...Hidden...[Contact Owner]
- Ready to Move
- Bedroom : 3
- Bathroom : 3
- Covered Parking : 1
- Flooring : Tiles
-
For Booking
Description: ...Hidden...[Contact Owner]
Google Map : ...Hidden...[Contact Owner]
 Skip to main content
Skip to main content
