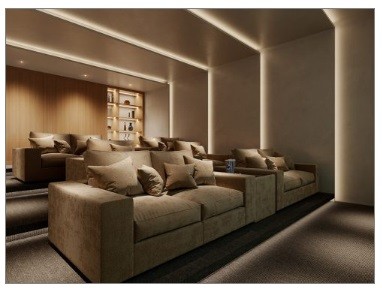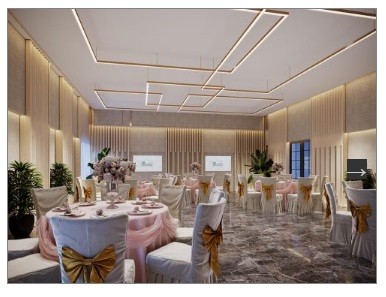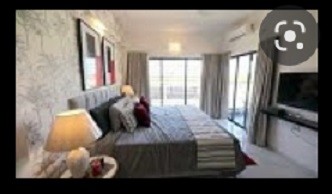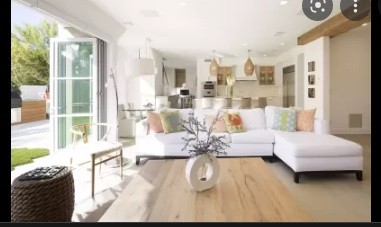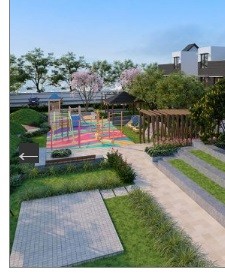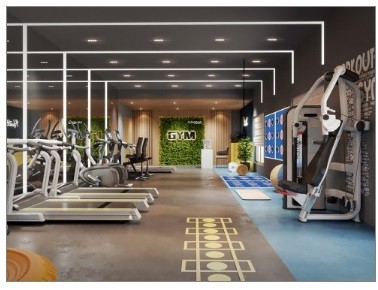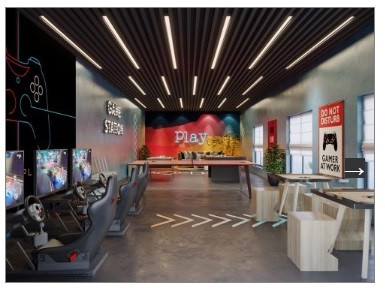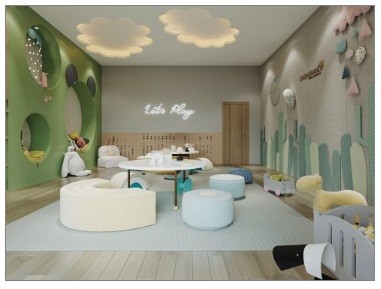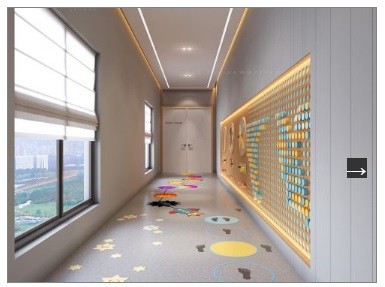4 BHK Villa in OMR Size 2280 Sqft - [Buy] ₹ 1,51,00,000
Contact Seller
Off
0
Freehold
Tiles
Off
Off
2280.00in squre feet
₹15100000.00
Off
Superior Homes
×
Casagrand’s best in Product Superiority
A community with the best of Architecture & Finesse.
Signature 4 BHK Villas with Superior specifications to upgrade your lifestyle!
50+ Amenities & Features
97 Independent villas spread across 6.49 acres.
100 % Vaastu complaint homes
A safe & secure community with Multi-tier Security system.
Efficiency in space planning.
Luxury Villas to upgrade your lifestyle
Secured visitor access control, association management through My Gate app.
Monitor your visitors by a Video door phone through 7 inch LED screen from your Villa.
Digital door lock system with five independent unlocking features such as Fingerprint, PIN Code, RF Card, Mechanical key & Bluetooth, Remote Control (optional) and it comes with strong security features.
Efficiency in Master plan and housing the best product features
A Grand and inviting entry into the community – Entrance Archway with landscape elements.
The gated community boasts of an efficient building footprint where 65% of land area is open space.
Casagrand Divinity offers the best of master plan and is designed prioritizing light, ventilation, privacy and Vaastu.
7500 sq.ft of Best in class Clubhouse is designed within the community providing ample indoor amenities for the residents.
The project features an Amphitheatre with outdoor screening facility for the residents to enjoy their evening with communal activities.
The community is designed with 7m (23 ft), 6m (20 ft) wide driveways across the site for comfortable two-way vehicular movement.
Orientation of the villas ensures maximum wind-flow and minimum heat-gain.
Offering you 50+ Amenities and features..! The best in Market..!
Host yourself and your guests in our grand clubhouse with facilities like multipurpose party hall, Indoor games room, Kids play area & Mini Theatre.
A grand double height club entry lobby with a lounging facility.
Club terrace facilitated with amenities like Rooftop Jacuzzi pool, Kids pool with lounge seaters, pool side theatre and water feature jets.
Indulge in fitness within the community:
i) Indoor Gymnasium,
ii) Outdoor gym & yoga midst the landscaped outdoor spaces
iii) Jogging & loop walking track provided in the community.
The project features leisure lawns, senior citizen seating, palm tree court with hammocks for the residents to enjoy their evening with communal activities.
Outdoor amenities for children like Kid’s play area, Tot lot, sand play pit, cognitive play area, Bermed play lawns, etc., provides an active environment.
Know why our Villas are Superior
Wide Designer Main door with architrave – a space to personalize your entrance.
Designer Villa number signage.
Wireless Mobile charging pod in the Living and Master bedroom for hassle free charging experience.
Bluetooth speaker facility in the Kitchen.
Pullout drying string for hassle free drying in kitchen.
Single bowl matte Stainless Steel sink with drain board and Pull out faucet in the kitchen.
600 x 1200 mm vitrified flooring tiles in Living, Lounge, Dining, Kitchen & Bedrooms.
600 x 600 mm anti-skid vitrified flooring tiles in combination with pressed tiles provided in the Open terrace, for hosting parties.
Weather proof Charging points provided in the extended outdoor deck, balcony and terrace for evening parties for your functional convenience.
Luxurious Master bathroom with Rain shower, Glass shower partition and a luxurious granite counter with counter-top washbasin.
Premium range American standard/ Kohler /equivalent fittings and waterproof doors in all bathrooms.
2’ Long trench and SS designer gratings are provided in the Master Toilet, other toilets and kitchen, respectively.
Efficiency in space planning
Dedicated car parks, 1 open and 1 covered along with landscape, are designed for all villas.
All villas are planned with separate Living and Dining avoiding crossover.
Well planned spacious kitchens, with a minimum size of 10’x11’
Exclusively planned Family lounge in the first floor.
All Villas planned with a minimum of 10’ wide landscape backyard space.
All villas designed with an extended landscape deck and hardscape features that open out from the dining, connecting with nature.
Spacious bedrooms with walk-in wardrobes of a minimum size, 7’x11’.
All villas are planned with a dedicated store room.
Well concealed and camouflaged Electrical, Plumbing and centralized sewage treatment plant in site.
Considering Vastu…? We got that sorted too….
All villas have East and North facing Main entrance door.
All villas have SW bedroom.
All villas have the kitchen in SE or NW.
All villas have east/ north facing kitchen hobs.
No bedrooms have headboard in the north.
No SW entrance.
Amenities
×
FEATURES
ENTRANCE PLAZA WITH SEATING
TROPICAL BOULEVARD
TREE PLAZA WITH SEATING
WIFI ZONE
AROMA GARDEN
HERBAL GARDEN
PALM TREE COURT
OUTDOOR SPORTS AMENITIES
8. MULTIPURPOSE COURT
9. OUTDOOR GYM
10. YOGA DECK
11. LOOP WALKING TRACK
12. JOGGING TRACK
KIDS
13.TOT-LOT
14. BOARD GAME PLAZA
15. SAND PLAY PIT
16. NANNY’S CORNER
17. KIDS PLAY AREA
18. BERMED PLAY LAWNS
19. TREE HOUSE
20. TOY CAR TRACK
21. SWING COURT
22. BOUNCE BALL COURT
23. KIDS PLAY LAWNS
INDOOR CLUBHOUSE AMENITIES
24. GYM
25. INTERACTIVE GYM
26. MINI THEATRE
27. INDOOR KIDS PLAY AREA
28. KIDS BALL PIT
29. LEGO PLAY AREA
30. KIDS LIBRARY
31. ROCK CLIMBING WALL
32. PIN SCREEN INTERACTIVE WALL
33. INDOOR GAMES ROOM
34. POOL TABLE
35. FOOS BALL
36. VR GAMING
37. KIDS SENSORY FLOOR GAMES
38. BOARD GAMES ZONE
39. MULTIPURPOSE HALL
TERRACE
40. ROOFTOP SWIMMING POOL
41. KIDS POOL
42. JACUZZI
43. INTERACTIVE WATER JETS
44. DECK WITH LOUNGE SEATERS
45. WATER CASCADE
Advantages
×
CORPORATES
Ozone Techno Park – 8 Mins
Infosys- 10 Mins
SIPCOT IT Park- 12 Mins
TCS – 15 Mins
Elcot SEZ – 18 Mins
SCHOOLS
Athena Global School – 2 Mins
BVM Global School- 3 Mins
COLLEGES
Agni College of Technology – 5 Mins
T S Narayanaswami College of Arts & Science – 6 Mins
Jeppiar Engg. College- 7 Mins
Sathyabama University – 12 Mins
St. Josephs College of Engg. – 12 Mins
S.R.R Engg College – 15 Mins
HOSPITALS
Sri Venkateswara Dental Hospital – 5 Mins
Gleneagles Global Health City – 12 Mins
Swaram Hospital & Specialty Clinic – 14 Mins
Chettinad Hospital – 18 Mins
ENTERTAINMENT
AGS Cinemas – 8 Mins
Vivira Mall- 10 Mins
The Marina Mall- 10 Mins
Inox Cinemas – 12 Mins
PSBB Millennium School- 3 Mins
Amethyst International School – 4 Mins
The School – KFI – 5 Mins
HLC International School – 7 Mins
Villa
4
4
Off
Off
0
<iframe src="https://www.google.com/maps/embed?pb=!1m18!1m12!1m3!1d3889.616885846037!2d80.20267271467652!3d12.868003490923874!2m3!1f0!2f0!3f0!3m2!1i1024!2i768!4f13.1!3m3!1m2!1s0x3a525bcc505a6d9d%3A0xbcfd823cf1d8d417!2sCasagrand%20Divinity!5e0!3m2!1sen!2sin!4v1657881860140!5m2!1sen!2sin" width="600" height="450" style="border:0;" allowfullscreen="" loading="lazy" referrerpolicy="no-referrer-when-downgrade"></iframe>
1.00
Thalambur Link Rd, Semmancheri, Chennai, Tamil Nadu 600130
On
New Property
₹2899.00
0
- Buy from 1,51,00,000 ₹
- Cost per sqaure feet : ₹2899
- Transaction Type : New Property
- Property Type : Villa
- Ownership : Freehold
- Property ID : 190
- Built-up Area : 2280
- Location : Navalur
-
Builder : ...Hidden...[Contact Owner]
-
Address :
...Hidden...[Contact Owner]
- Ready to Move
- Bedroom : 4
- Bathroom : 4
- Covered Parking : 1
- Flooring : Tiles
-
For Booking
Description: ...Hidden...[Contact Owner]
Google Map : ...Hidden...[Contact Owner]
 Skip to main content
Skip to main content
